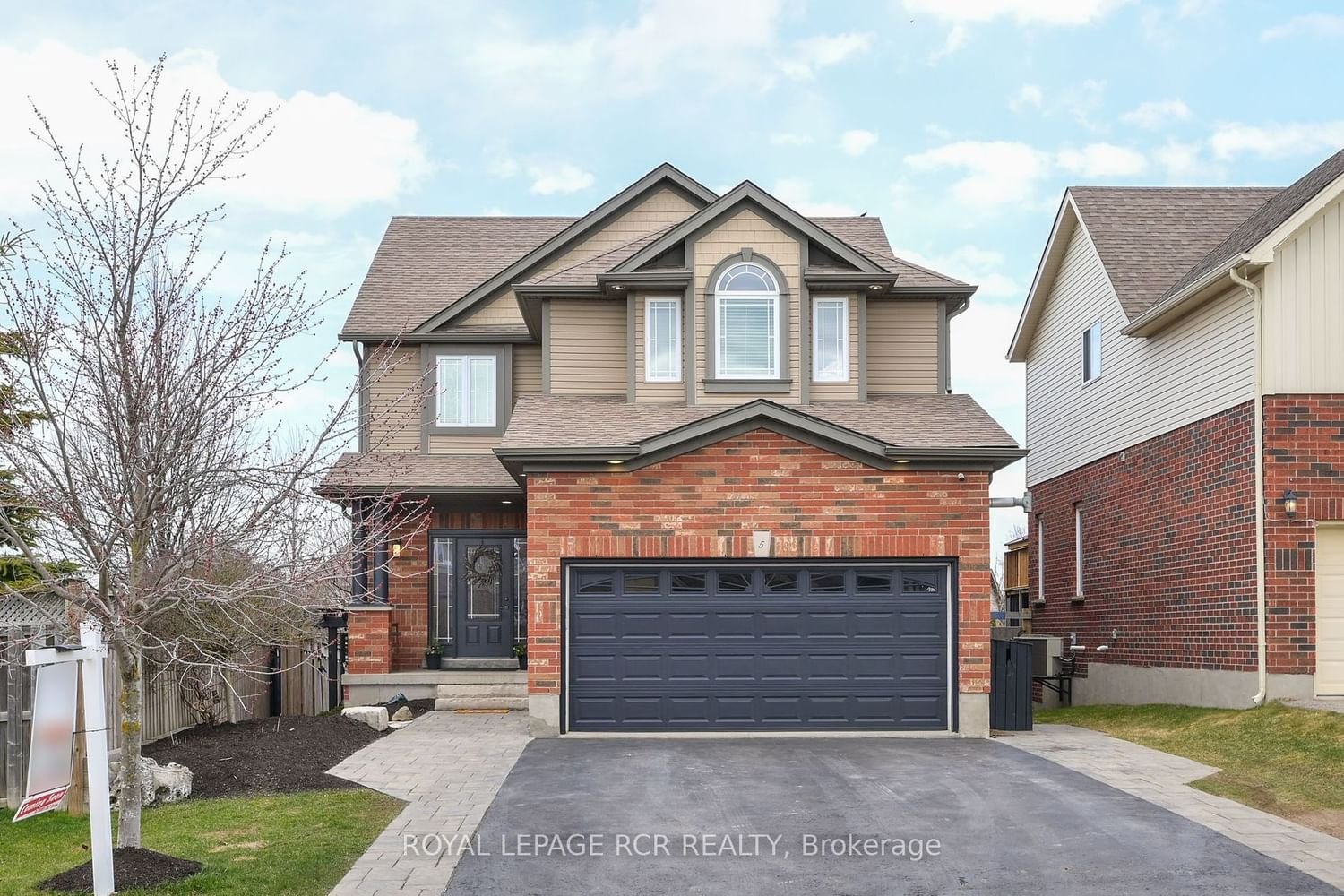$1,199,000
$*,***,***
4-Bed
3-Bath
2500-3000 Sq. ft
Listed on 4/11/24
Listed by ROYAL LEPAGE RCR REALTY
** OPEN HOUSE CANCELLED ***YOU MUST SEE This Gorgeous 4 Bedroom, 2551 Square Foot Family Home in the Coveted West End of Orangeville! This Fantastic Extended Albion Model Is Situated In A Family Friendly Neighbourhood Within Walking Distance To Schools, Parks and Shopping. Spacious Foyer Leading to Open Concept Main Floor with Vaulted Ceilings and Large Windows, Gas Fireplace With Reclaimed Wood Mantle. Modern Eat-In Kitchen Features Large Breakfast Bar/Center Island With Tons of Prep Space, Pantry for Extra Storage and Walk-Out To Deck. Spacious Primary Bedroom with Vaulted Ceilings, Walk-In Closet and 5 Piece Bathroom with Quartz Countertops and Double Vanity. Three Large Additional Bedrooms with Shared 5 Piece Bath. Finished Rec Room With Dedicated Gym Space, and Gas Fireplace. Private Backyard Oasis With Mature Trees, Hot Tub, Fire Pit Area and Screened In Gazebo!
Freshly Painted - Just Move In! Oversized Garage/Man Cave With Additional Storage, Rough In For 3 Pc. Washroom in Basement.
W8227390
Detached, 2-Storey
2500-3000
13+1
4
3
2
Attached
6
6-15
Central Air
Finished
Y
N
Brick, Vinyl Siding
Forced Air
Y
$7,473.28 (2024)
< .50 Acres
204.00x38.11 (Feet) - Pie Shaped
